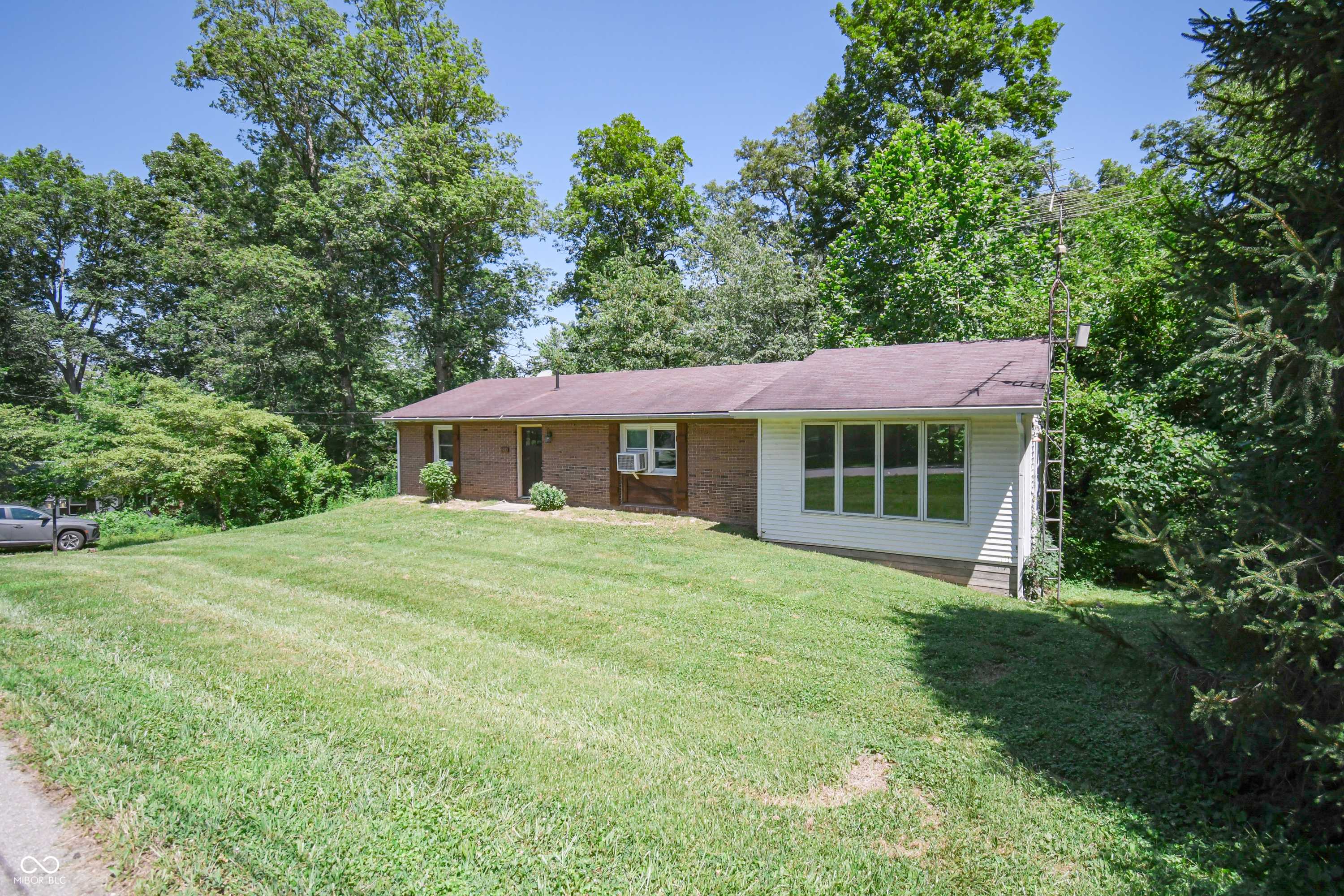For more information regarding the value of a property, please contact us for a free consultation.
6480 W Todd CT North Vernon, IN 47265
Want to know what your home might be worth? Contact us for a FREE valuation!

Our team is ready to help you sell your home for the highest possible price ASAP
Key Details
Sold Price $130,000
Property Type Single Family Home
Sub Type Single Family Residence
Listing Status Sold
Purchase Type For Sale
Square Footage 2,632 sqft
Price per Sqft $49
Subdivision Hickory Hills
MLS Listing ID 22048985
Sold Date 07/14/25
Bedrooms 3
Full Baths 1
Half Baths 1
HOA Y/N No
Year Built 1971
Tax Year 2024
Lot Size 0.740 Acres
Acres 0.74
Property Sub-Type Single Family Residence
Property Description
Nestled at the end of a quiet cul-de-sac in the sought-after Hayden area, perfectly situated between Seymour and North Vernon, this charming 3-bedroom, 1.5-bath home offers privacy, space, and endless potential. Set on a generous 0.74-acre lot, you'll love spending your mornings on the shaded back deck, sipping coffee while overlooking the tranquil woods. Inside, the home features two living rooms on the main level, providing plenty of room to relax or entertain. Downstairs, the basement includes a cozy family room with a wood-burning fireplace, a laundry area, and a convenient half bath. Additional features include a 1-car attached garage plus a larger detached 1-car garage, great for storage, hobbies, or additional parking. The home is heated with baseboard heaters and cooled by a window AC unit. The water heater has been updated, and while the home could benefit from some updates, a little elbow grease will easily transform it into a standout. Appliances and extras that stay with the home: Refrigerator, oven/range, microwave, washer, dryer, window AC, grill, and lawn mower. Selling AS-IS. Ideal for buyers using a conventional loan or cash. Don't miss this opportunity to own a peaceful home in a great location with so much potential!
Location
State IN
County Jennings
Rooms
Basement Partially Finished, Walk-Out Access
Main Level Bedrooms 3
Interior
Interior Features Attic Access
Heating Baseboard, Electric
Cooling Window Unit(s)
Fireplaces Number 1
Fireplaces Type Wood Burning
Equipment Smoke Alarm
Fireplace Y
Appliance Dryer, Electric Water Heater, Microwave, Electric Oven, Range Hood, Refrigerator, Washer
Exterior
Garage Spaces 2.0
Building
Story One
Foundation Block
Water Public
Architectural Style Ranch
Structure Type Brick,Vinyl Siding
New Construction false
Schools
Elementary Schools Hayden Elementary School
Middle Schools Jennings County Middle School
High Schools Jennings County High School
School District Jennings County School Corporation
Read Less

© 2025 Listings courtesy of MIBOR as distributed by MLS GRID. All Rights Reserved.



