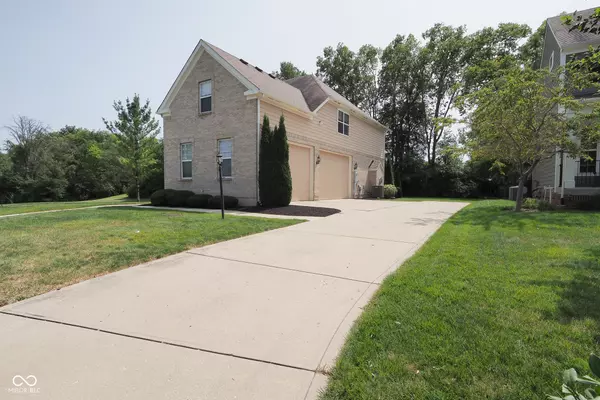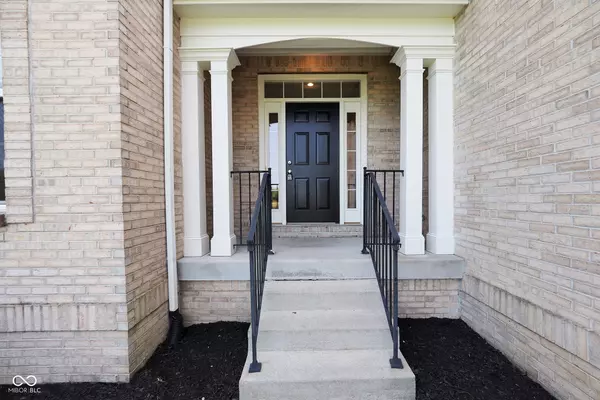For more information regarding the value of a property, please contact us for a free consultation.
13515 Lubeck DR Fishers, IN 46037
Want to know what your home might be worth? Contact us for a FREE valuation!

Our team is ready to help you sell your home for the highest possible price ASAP
Key Details
Sold Price $570,000
Property Type Single Family Home
Sub Type Single Family Residence
Listing Status Sold
Purchase Type For Sale
Square Footage 4,290 sqft
Price per Sqft $132
Subdivision Saxony
MLS Listing ID 21993505
Sold Date 09/25/24
Bedrooms 4
Full Baths 2
Half Baths 1
HOA Fees $54/ann
HOA Y/N Yes
Year Built 2006
Tax Year 2023
Lot Size 0.330 Acres
Acres 0.33
Property Sub-Type Single Family Residence
Property Description
Welcome to this expansive home in highly sought after Saxony located in the heart of Fishers! The main level offers a flex space just off the entry, making a great work or living space. The formal dining room features gleaming hardwoods and an upgraded tray ceiling. The kitchen features upgraded cabinets with contrasting countertops & matching sleek black appliances. The family room is spacious and hosts a cozy fireplace. The double staircase leading to the second level adds an elegant flare. Upstairs offers even more living space with a huge loft and another bonus room. The primary suite has luxury upgrades like French doors, cathedral ceilings, walk in closet, a double vanity, separate shower, and soaker tub. The additional 3 bedrooms are also on the upper level and have a full bath to share. The unfinished basement offers potential added value with 9 foot ceilings and plumbing rough ins. The garage has enough space for at least 4 vehicles and a tall ceiling to install some overhead storage. Outside, enjoy the corner lot with pond views and tree lined backyard. This one is a must see!
Location
State IN
County Hamilton
Rooms
Basement Ceiling - 9+ feet, Daylight/Lookout Windows, Roughed In, Unfinished
Kitchen Kitchen Some Updates
Interior
Interior Features Paddle Fan, Eat-in Kitchen, Walk-in Closet(s)
Heating Electric, Heat Pump
Cooling Central Electric
Fireplaces Number 1
Fireplaces Type Family Room
Equipment Not Applicable
Fireplace Y
Appliance Dishwasher, MicroHood, Electric Oven, Refrigerator
Exterior
Garage Spaces 4.0
Building
Story Two
Foundation Concrete Perimeter
Water Municipal/City
Architectural Style TraditonalAmerican
Structure Type Brick,Cement Siding
New Construction false
Schools
School District Hamilton Southeastern Schools
Others
HOA Fee Include Maintenance,ParkPlayground,Management
Ownership Planned Unit Dev
Read Less

© 2025 Listings courtesy of MIBOR as distributed by MLS GRID. All Rights Reserved.



