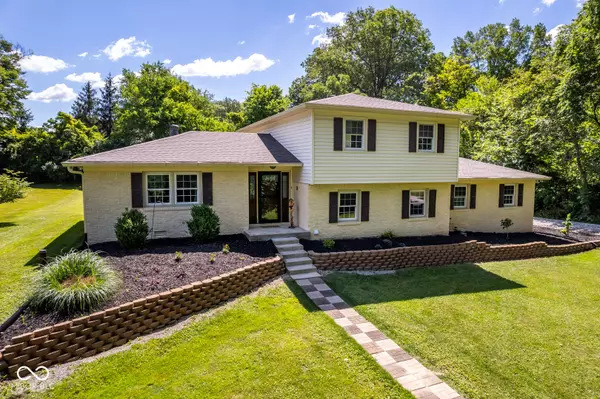For more information regarding the value of a property, please contact us for a free consultation.
7931 Goodway DR Indianapolis, IN 46256
Want to know what your home might be worth? Contact us for a FREE valuation!

Our team is ready to help you sell your home for the highest possible price ASAP
Key Details
Sold Price $345,000
Property Type Single Family Home
Sub Type Single Family Residence
Listing Status Sold
Purchase Type For Sale
Square Footage 2,030 sqft
Price per Sqft $169
Subdivision Sargent Hills
MLS Listing ID 21980208
Sold Date 07/26/24
Bedrooms 4
Full Baths 2
Half Baths 1
HOA Y/N No
Year Built 1969
Tax Year 2023
Lot Size 0.700 Acres
Acres 0.7
Property Sub-Type Single Family Residence
Property Description
PRIVACY GALORE! Woods surrounding 4 BR / 2.5 BA - NO HOA. Hardwood floors in LR/DR and Upper level. Easy-to-care-for Luxury vinyl plank throughout the lower level. Main floor bedroom and full bath. Newer roof, water heater, long-lasting and UV protected garage floor coating, perimeter drain inside crawl with a vapor barrier. Upstairs bath new shower/bath insert, Newer front entry door with sidelights, Blown-in insulation for low utility bills. Large parking area in back of the driveway. A great neighborhood and home.
Location
State IN
County Marion
Rooms
Main Level Bedrooms 1
Kitchen Kitchen Some Updates
Interior
Interior Features Attic Access, Breakfast Bar, Entrance Foyer, Paddle Fan, Hardwood Floors, Hi-Speed Internet Availbl, Pantry, Screens Complete, Windows Vinyl, Wood Work Painted
Heating Forced Air, Gas
Cooling Central Electric
Fireplaces Number 1
Fireplaces Type Family Room, Woodburning Fireplce
Equipment Smoke Alarm, Sump Pump
Fireplace Y
Appliance Dishwasher, Dryer, Gas Water Heater, Electric Oven, Refrigerator, Washer, Water Heater
Exterior
Exterior Feature Barn Mini
Garage Spaces 2.0
Utilities Available Gas
Building
Story Tri-Level
Foundation Crawl Space, Slab
Water Municipal/City
Architectural Style Multi-Level
Structure Type Brick,Vinyl Siding
New Construction false
Schools
Elementary Schools Mary Evelyn Castle Elementary Sch
Middle Schools Fall Creek Valley Middle School
High Schools Lawrence North High School
School District Msd Lawrence Township
Read Less

© 2025 Listings courtesy of MIBOR as distributed by MLS GRID. All Rights Reserved.



