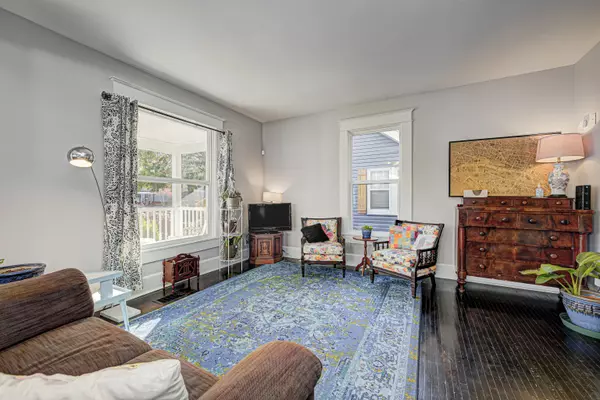For more information regarding the value of a property, please contact us for a free consultation.
5260 Carrollton AVE Indianapolis, IN 46220
Want to know what your home might be worth? Contact us for a FREE valuation!

Our team is ready to help you sell your home for the highest possible price ASAP
Key Details
Sold Price $420,000
Property Type Single Family Home
Sub Type Single Family Residence
Listing Status Sold
Purchase Type For Sale
Square Footage 2,496 sqft
Price per Sqft $168
Subdivision Maynard
MLS Listing ID 21951656
Sold Date 03/25/24
Bedrooms 3
Full Baths 1
Half Baths 1
HOA Y/N No
Year Built 1912
Tax Year 2022
Lot Size 5,227 Sqft
Acres 0.12
Property Sub-Type Single Family Residence
Property Description
Wow, check out the location of this charming two-story, three-bedroom, So Bro home. 9 ft ceilings and large windows flood the home w/ natural light. Original vintage details remain on trim work & doors, upper-level transom windows, a beautiful staircase, a built-in bench, a fireplace & hardwood floors drip with character. Updated kitchen w/ stainless steel appliances & granite countertops. A large formal dining room opens to the kit. & living room. Main floor laundry w/ newer W&D & updated 1/2 bath - both w/ windows. Stunning new upper bath! Exterior EV hook up. Newer water softener, water heater, vinyl exterior & windows. Roof and electric panel in 2017. Greet your neighbors with a full front porch and easily walk to the Grocery, Night Clubs, Restaurants, and the Monon Trail. Plus, a new garage! Pre-inspected: ask your agent for a copy!
Location
State IN
County Marion
Rooms
Basement Exterior Entry, Full, Interior Entry, Unfinished
Kitchen Kitchen Updated
Interior
Interior Features Attic Pull Down Stairs, Breakfast Bar, Raised Ceiling(s), Hardwood Floors, Eat-in Kitchen, Screens Complete, Walk-in Closet(s), Windows Thermal, Windows Vinyl, Wood Work Painted
Heating Forced Air, Gas
Cooling Central Electric
Fireplaces Number 1
Fireplaces Type Living Room, Non Functional
Equipment Security Alarm Paid, Sump Pump
Fireplace Y
Appliance Dishwasher, Dryer, Disposal, Gas Water Heater, MicroHood, Microwave, Electric Oven, Refrigerator, Washer, Water Softener Owned
Exterior
Garage Spaces 1.0
Utilities Available Gas
Building
Story Two
Foundation Brick
Water Municipal/City
Architectural Style TraditonalAmerican
Structure Type Vinyl Siding
New Construction false
Schools
School District Indianapolis Public Schools
Read Less

© 2025 Listings courtesy of MIBOR as distributed by MLS GRID. All Rights Reserved.



