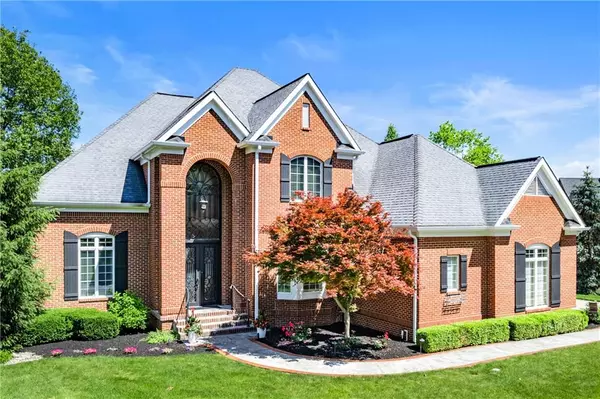For more information regarding the value of a property, please contact us for a free consultation.
4712 Ellery LN Indianapolis, IN 46250
Want to know what your home might be worth? Contact us for a FREE valuation!

Our team is ready to help you sell your home for the highest possible price ASAP
Key Details
Sold Price $1,275,000
Property Type Single Family Home
Sub Type Single Family Residence
Listing Status Sold
Purchase Type For Sale
Square Footage 6,982 sqft
Price per Sqft $182
Subdivision Sycamore Springs
MLS Listing ID 21862108
Sold Date 07/22/22
Bedrooms 6
Full Baths 5
HOA Fees $150/qua
HOA Y/N Yes
Year Built 2004
Tax Year 2022
Lot Size 0.410 Acres
Acres 0.41
Property Sub-Type Single Family Residence
Property Description
Desirable home in Sycamore Springs. Luxury abounds in this spacious 6 BD, 5 BA home. Amazing kitchen with breakfast room overlooking the tranquil pond. The spacious main floor master retreat boasts FP, 2 walk-in closets, luxurious bath and private porch complete with hot tub. Up the sweeping staircase you'll find 3 bedrooms, 2 full baths. 2 of the bedrooms include a separate study room. Large, open entertaining area with bar, wine cellar, exercise room, (machines included) large private office, bedroom and walk-out await you in the finished lower level. Entertaining is a dream in the well-appointed outdoor living space featuring in-ground pool, outdoor kitchen, gas firepit and patio, all overlooking the pond. Update sheet attached.
Location
State IN
County Marion
Rooms
Basement Ceiling - 9+ feet, Finished, Walk Out, Daylight/Lookout Windows, Sump Pump w/Backup, Sump Pump Dual
Main Level Bedrooms 1
Kitchen Kitchen Updated
Interior
Interior Features Built In Book Shelves, Raised Ceiling(s), Walk-in Closet(s), Hardwood Floors, Wet Bar, Bath Sinks Double Main, Hi-Speed Internet Availbl, Center Island, Pantry
Heating Dual, Forced Air, Gas
Cooling Central Electric
Fireplaces Number 2
Fireplaces Type Primary Bedroom, Family Room
Equipment Multiple Phone Lines, Security Alarm Paid
Fireplace Y
Appliance Dishwasher, Dryer, Microwave, Gas Oven, Refrigerator, Washer, Kitchen Exhaust, Gas Water Heater, Water Softener Owned
Exterior
Exterior Feature Sprinkler System, Gas Grill
Garage Spaces 3.0
Utilities Available Cable Available, Gas
Building
Story Two
Foundation Concrete Perimeter
Water Municipal/City
Structure Type Brick
New Construction false
Schools
School District Msd Washington Township
Others
HOA Fee Include Association Home Owners,Clubhouse,Entrance Private,Exercise Room,Maintenance,Management,Security,Snow Removal
Ownership Mandatory Fee
Acceptable Financing Conventional
Listing Terms Conventional
Read Less

© 2025 Listings courtesy of MIBOR as distributed by MLS GRID. All Rights Reserved.



