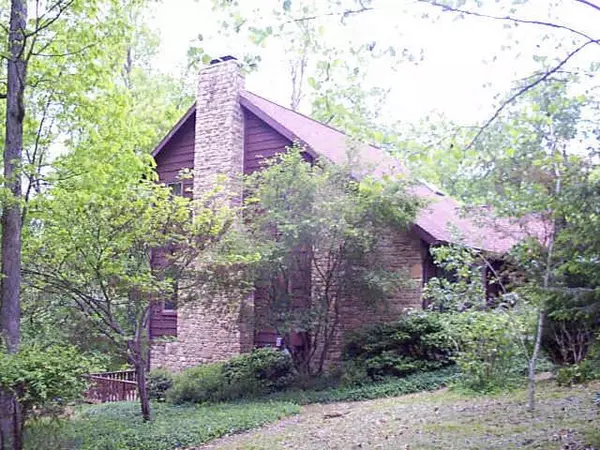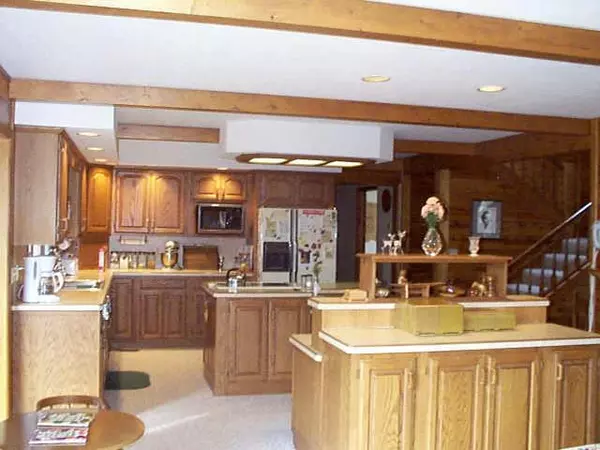For more information regarding the value of a property, please contact us for a free consultation.
576 Artist DR Nashville, IN 47448
Want to know what your home might be worth? Contact us for a FREE valuation!

Our team is ready to help you sell your home for the highest possible price ASAP
Key Details
Sold Price $328,500
Property Type Single Family Home
Sub Type Single Family Residence
Listing Status Sold
Purchase Type For Sale
Square Footage 5,979 sqft
Price per Sqft $54
Subdivision Mullaney
MLS Listing ID 2312109
Sold Date 07/15/03
Bedrooms 3
Full Baths 2
HOA Y/N No
Year Built 1990
Tax Year 2002
Lot Size 0.830 Acres
Acres 0.83
Property Sub-Type Single Family Residence
Property Description
Outstanding Home! Beautiful pine paneling on walls, ceilings*Beamed cathedral ceiling in GR, BC stone fireplace w/wood storage*Well-lit kitchen w/both center island & desk island*Library has built-in oak bookcase*10 win dows w/screens in sunny breakfast room*Skylights*Ceiling Fans* Many storage areas*Laundry chute*2 furnaces*14x32 utility room*11x16 plant room*Wood deck w/gas line for grill*Tree house*Natural landscaping, no grass to mo w! Quality construction.
Location
State IN
County Brown
Rooms
Basement Daylight/Lookout Windows, Finished Ceiling, Finished Walls, Walk Out
Main Level Bedrooms 2
Interior
Interior Features Built In Book Shelves, Cathedral Ceiling(s), Screens Complete, Skylight(s), Window Bay Bow, Entrance Foyer, Center Island
Heating Forced Air, Gas
Cooling Central Electric
Fireplaces Number 1
Fireplaces Type Great Room, Woodburning Fireplce
Equipment Smoke Alarm
Fireplace Y
Appliance Dishwasher, Disposal, Electric Oven, Refrigerator, Gas Water Heater, Water Softener Owned
Exterior
Parking Features Built-In
Garage Spaces 3.0
Utilities Available Cable Available
Building
Story One and One Half
Foundation Block
Water Municipal/City
Architectural Style Rustic
Structure Type Wood With Stone
New Construction false
Schools
School District Brown County School Corporation
Others
Ownership None
Read Less

© 2025 Listings courtesy of MIBOR as distributed by MLS GRID. All Rights Reserved.



