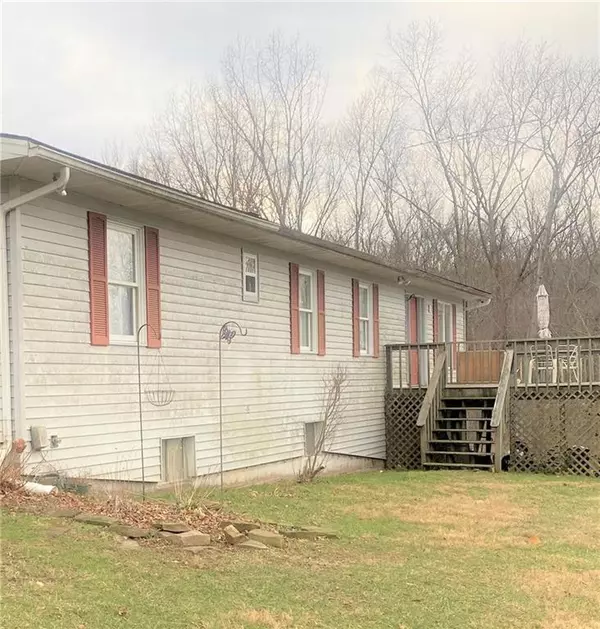For more information regarding the value of a property, please contact us for a free consultation.
544 Park LN Nashville, IN 47448
Want to know what your home might be worth? Contact us for a FREE valuation!

Our team is ready to help you sell your home for the highest possible price ASAP
Key Details
Sold Price $160,000
Property Type Single Family Home
Sub Type Single Family Residence
Listing Status Sold
Purchase Type For Sale
Square Footage 3,120 sqft
Price per Sqft $51
Subdivision Parkview
MLS Listing ID 21757514
Sold Date 03/08/21
Bedrooms 5
Full Baths 3
HOA Fees $8/ann
HOA Y/N Yes
Year Built 1963
Tax Year 2019
Lot Size 0.928 Acres
Acres 0.9284
Property Sub-Type Single Family Residence
Property Description
Come check out this 5 bedroom/3 bathroom spacious home on almost an acre of land near town! Municipal water & sewer, newer HVAC, furnace and water heater. Hardwood floors in kitchen & dining room. A large stone wood-burning fireplace accents the living room. Lots of storage space in the walk-out basement & outside storage room under the house. A wrap around deck connects to a screened-in porch overlooking mature trees in the back of the property. A one car attached garage provides a place for your tools & keeps your vehicle out of the elements. Although this home is being sold As-Is, it has a ton of potential & just needs your vision! All structures & kitchen appliances belong to the tenant.
Location
State IN
County Brown
Rooms
Basement Walk Out
Main Level Bedrooms 3
Interior
Interior Features Hardwood Floors
Heating Forced Air, Gas
Cooling Central Electric
Fireplaces Number 1
Fireplaces Type Living Room, Woodburning Fireplce
Equipment Smoke Alarm
Fireplace Y
Appliance None, Gas Water Heater
Exterior
Garage Spaces 1.0
Building
Story One
Foundation Block
Water Municipal/City
Architectural Style Ranch
Structure Type Vinyl Siding
New Construction false
Schools
School District Brown County School Corporation
Others
HOA Fee Include Other
Ownership Mandatory Fee
Acceptable Financing Conventional
Listing Terms Conventional
Read Less

© 2025 Listings courtesy of MIBOR as distributed by MLS GRID. All Rights Reserved.



