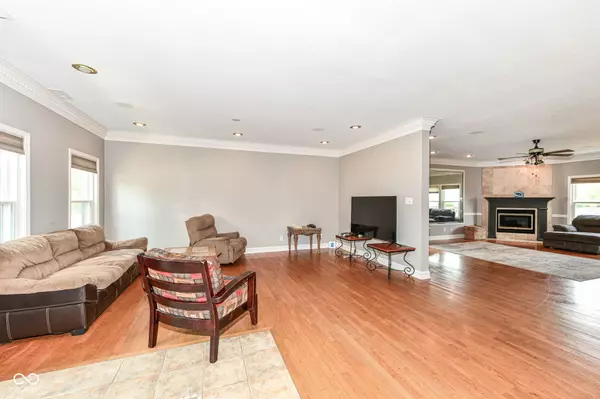5813 Grandvista DR Indianapolis, IN 46234
Open House
Sat Aug 23, 2:00pm - 5:00pm
UPDATED:
Key Details
Property Type Single Family Home
Sub Type Single Family Residence
Listing Status Active
Purchase Type For Sale
Square Footage 5,484 sqft
Price per Sqft $78
Subdivision Highlands At Eagle Crossing
MLS Listing ID 22058030
Bedrooms 4
Full Baths 4
Half Baths 1
HOA Fees $225/mo
HOA Y/N Yes
Year Built 2002
Tax Year 2024
Lot Size 0.310 Acres
Acres 0.31
Property Sub-Type Single Family Residence
Property Description
Location
State IN
County Hendricks
Rooms
Basement Finished
Kitchen Kitchen Updated
Interior
Interior Features Kitchen Island, Entrance Foyer, Hardwood Floors, Eat-in Kitchen, Walk-In Closet(s)
Heating Heat Pump
Cooling Central Air
Fireplaces Number 3
Fireplaces Type Basement, Family Room, Primary Bedroom
Fireplace Y
Appliance Gas Cooktop, Dishwasher, Disposal, MicroHood, Electric Oven, Refrigerator
Exterior
Exterior Feature Gas Grill, Storage Shed, Other
Garage Spaces 3.0
Utilities Available Natural Gas Connected
View Y/N false
Building
Story Two
Foundation Concrete Perimeter
Water Public
Architectural Style Traditional
Structure Type Vinyl With Brick
New Construction false
Schools
Elementary Schools Delaware Trail Elementary School
Middle Schools Brownsburg East Middle School
High Schools Brownsburg High School
School District Brownsburg Community School Corp
Others
HOA Fee Include Entrance Common,Insurance,ParkPlayground,See Remarks
Ownership Mandatory Fee,Planned Unit Dev




