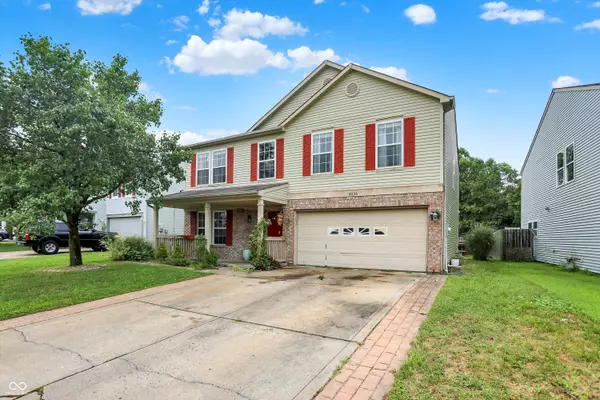8636 Aylesworth DR Camby, IN 46113
UPDATED:
Key Details
Property Type Single Family Home
Sub Type Single Family Residence
Listing Status Active
Purchase Type For Sale
Square Footage 2,494 sqft
Price per Sqft $114
Subdivision Heartland Crossing
MLS Listing ID 22054642
Bedrooms 3
Full Baths 2
Half Baths 1
HOA Fees $30/mo
HOA Y/N Yes
Year Built 2001
Tax Year 2024
Lot Size 6,534 Sqft
Acres 0.15
Property Sub-Type Single Family Residence
Property Description
Location
State IN
County Marion
Interior
Interior Features Attic Access, Attic Pull Down Stairs, Walk-In Closet(s)
Heating Forced Air, Natural Gas
Cooling Central Air
Fireplaces Number 1
Fireplaces Type Family Room, Gas Log, Gas Starter
Fireplace Y
Appliance Electric Cooktop, Dishwasher, Disposal, Gas Water Heater, Microwave, Electric Oven, Refrigerator
Exterior
Garage Spaces 2.0
Building
Story Two
Foundation Poured Concrete
Water Public
Architectural Style Traditional
Structure Type Aluminum Siding
New Construction false
Schools
School District Decatur County Community Schools
Others
HOA Fee Include Other
Ownership Mandatory Fee
Virtual Tour https://my.matterport.com/show/?m=LZnkQKWyuxa&brand=0&ts=1




