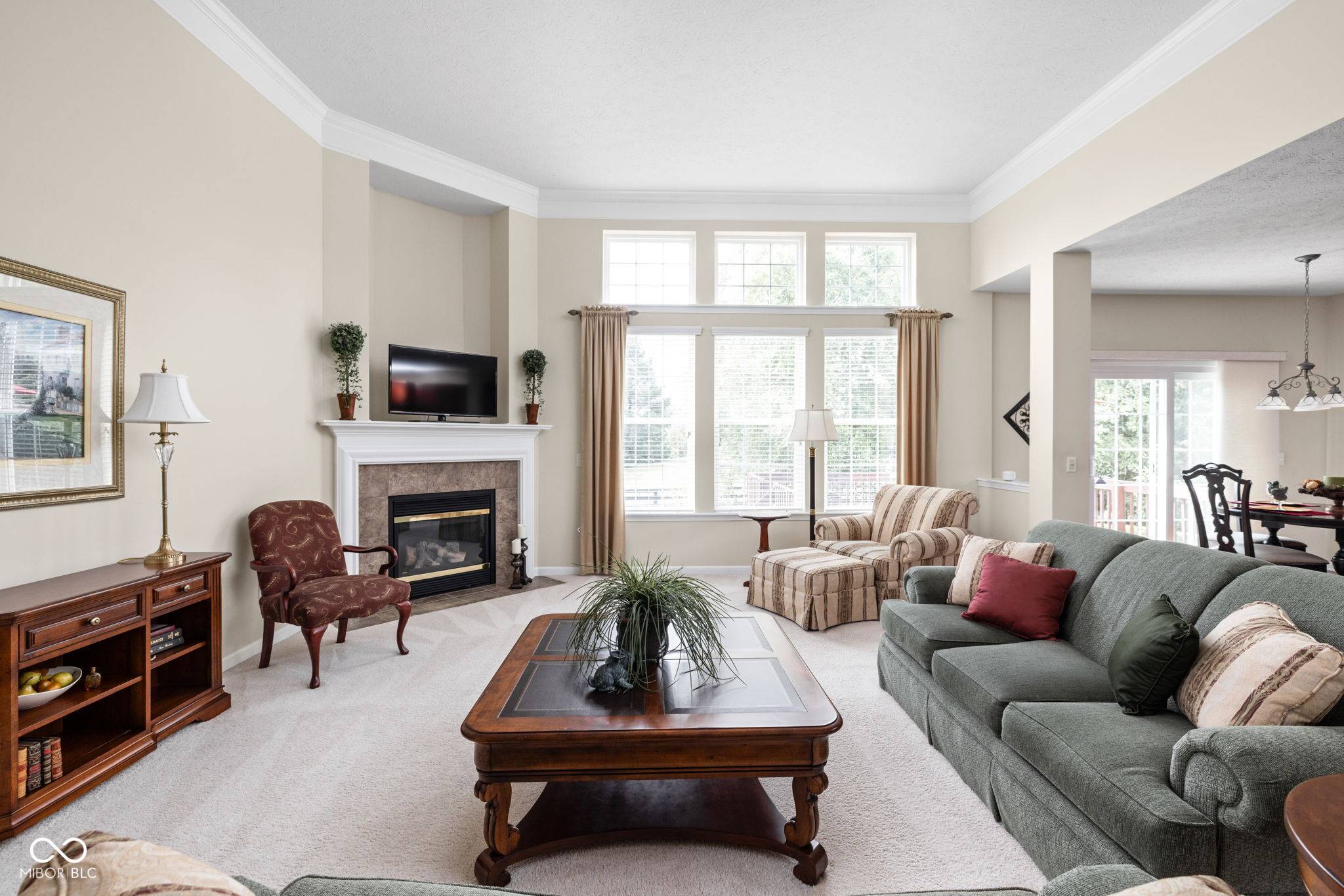6801 Woodhaven PL Zionsville, IN 46077
OPEN HOUSE
Sat Jul 19, 2:00pm - 4:00pm
Sun Jul 20, 12:00pm - 2:00pm
UPDATED:
Key Details
Property Type Single Family Home
Sub Type Single Family Residence
Listing Status Active
Purchase Type For Sale
Square Footage 4,625 sqft
Price per Sqft $151
Subdivision The Enclave
MLS Listing ID 22049853
Bedrooms 3
Full Baths 3
HOA Fees $675/ann
HOA Y/N Yes
Year Built 2004
Tax Year 2025
Lot Size 0.400 Acres
Acres 0.4
Property Sub-Type Single Family Residence
Property Description
Location
State IN
County Boone
Rooms
Basement Egress Window(s), Finished
Main Level Bedrooms 3
Interior
Interior Features Attic Access, Bath Sinks Double Main, High Ceilings, Kitchen Island, Hi-Speed Internet Availbl, Eat-in Kitchen, Pantry, Smart Thermostat, Wired for Sound, Walk-In Closet(s), Wood Work Painted
Heating Forced Air, Natural Gas
Cooling Central Air
Fireplaces Number 1
Fireplaces Type Blower Fan, Gas Log, Gas Starter, Great Room
Equipment Smoke Alarm, Sump Pump w/Backup
Fireplace Y
Appliance Dishwasher, Disposal, MicroHood, Microwave, Electric Oven, Refrigerator, Gas Water Heater, Water Softener Owned
Exterior
Exterior Feature Sprinkler System
Garage Spaces 2.0
Utilities Available Cable Connected, Natural Gas Connected
View Y/N false
Building
Story One
Foundation Concrete Perimeter, Full
Water Public
Architectural Style Traditional
Structure Type Brick,Wood Siding
New Construction false
Schools
Elementary Schools Stonegate Elementary
Middle Schools Zionsville West Middle School
High Schools Zionsville Community High School
School District Zionsville Community Schools
Others
HOA Fee Include Association Home Owners,Entrance Common,Insurance,Maintenance,Management,Snow Removal
Ownership Mandatory Fee
Virtual Tour https://bcove.video/44SlIww




