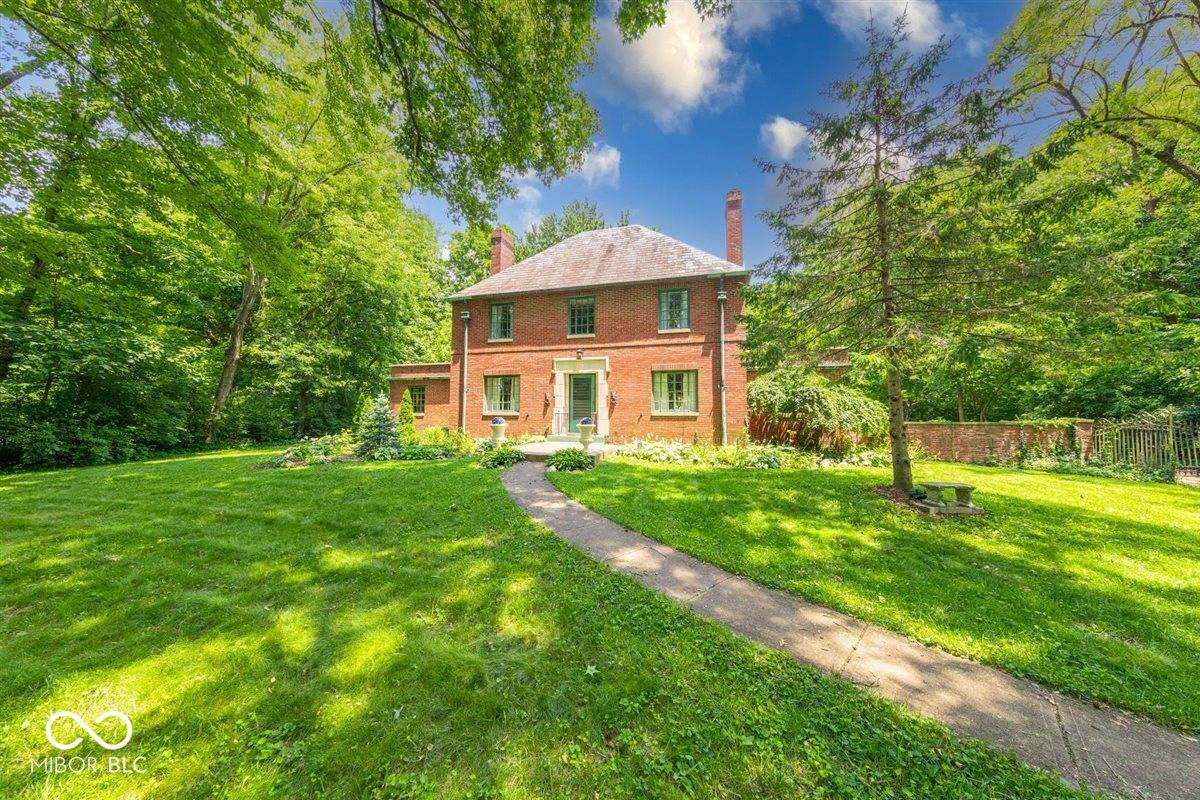6125 N Olney ST Indianapolis, IN 46220
OPEN HOUSE
Sun Jun 29, 2:00pm - 4:00pm
UPDATED:
Key Details
Property Type Single Family Home
Sub Type Single Family Residence
Listing Status Pending
Purchase Type For Sale
Square Footage 3,643 sqft
Price per Sqft $178
Subdivision Fairfield Heights
MLS Listing ID 22044333
Bedrooms 4
Full Baths 1
Half Baths 1
HOA Y/N No
Year Built 1937
Tax Year 2024
Lot Size 1.030 Acres
Acres 1.03
Property Sub-Type Single Family Residence
Property Description
Location
State IN
County Marion
Rooms
Basement Daylight/Lookout Windows, Storage Space
Kitchen Kitchen Country
Interior
Interior Features Attic Stairway, Built In Book Shelves, Hardwood Floors, Window Metal, WoodWorkStain/Painted
Heating Heat Pump
Cooling Heat Pump
Fireplaces Number 2
Fireplaces Type Basement, Living Room
Equipment Sump Pump
Fireplace Y
Appliance Dishwasher, Electric Water Heater, Disposal, Electric Oven, Refrigerator, Water Heater
Exterior
Exterior Feature Balcony, Storage Shed
Garage Spaces 2.0
Utilities Available Cable Available, Septic System, Well
View Y/N true
View Forest, Garden, Trees/Woods
Building
Story Three Or More
Foundation Block
Water Private Well
Architectural Style Georgian, TraditonalAmerican
Structure Type Brick
New Construction false
Schools
Elementary Schools Clearwater Elementary School
Middle Schools Eastwood Middle School
High Schools North Central High School
School District Msd Washington Township




