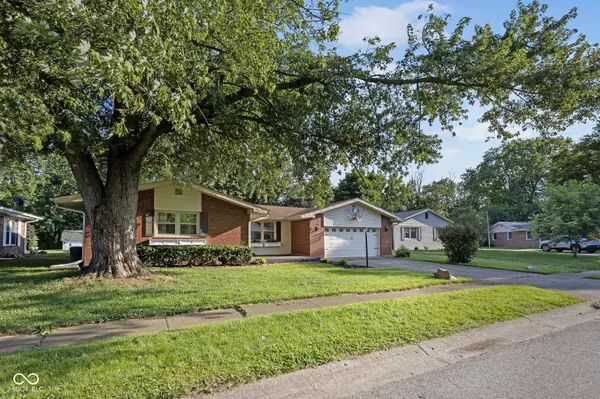911 Glendale DR Lebanon, IN 46052
OPEN HOUSE
Sun Aug 10, 2:00pm - 4:00pm
UPDATED:
Key Details
Property Type Single Family Home
Sub Type Single Family Residence
Listing Status Active
Purchase Type For Sale
Square Footage 1,526 sqft
Price per Sqft $204
Subdivision Edgewood
MLS Listing ID 22047525
Bedrooms 3
Full Baths 2
HOA Y/N No
Year Built 1968
Tax Year 2024
Lot Size 10,454 Sqft
Acres 0.24
Property Sub-Type Single Family Residence
Property Description
Location
State IN
County Boone
Rooms
Main Level Bedrooms 3
Kitchen Kitchen Updated
Interior
Interior Features Attic Pull Down Stairs, Walk-In Closet(s), Breakfast Bar, Paddle Fan, Bath Sinks Double Main
Heating Forced Air, Natural Gas
Cooling Central Air
Fireplaces Number 1
Fireplaces Type Family Room, Wood Burning
Fireplace Y
Appliance Gas Cooktop, Dishwasher, Disposal, Gas Oven, Refrigerator, Gas Water Heater, Water Softener Owned
Exterior
Exterior Feature Storage
Garage Spaces 2.0
Building
Story One
Foundation Crawl Space
Water Public
Architectural Style Ranch
Structure Type Aluminum Siding,Brick
New Construction false
Schools
Elementary Schools Central Elementary School
Middle Schools Lebanon Middle School
High Schools Lebanon Senior High School
School District Lebanon Community School Corp




